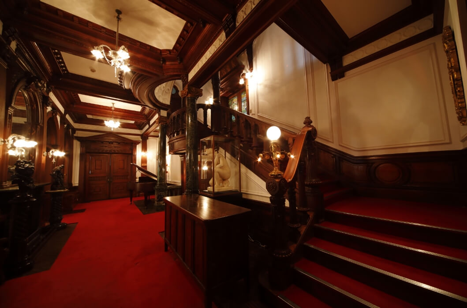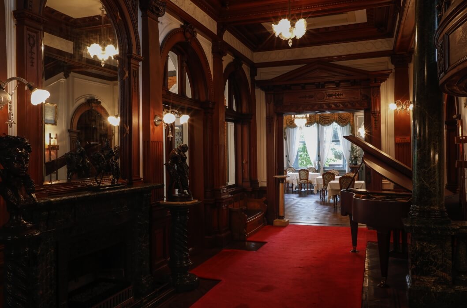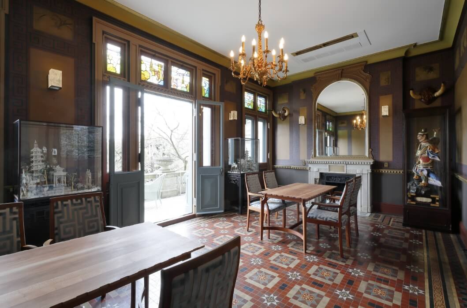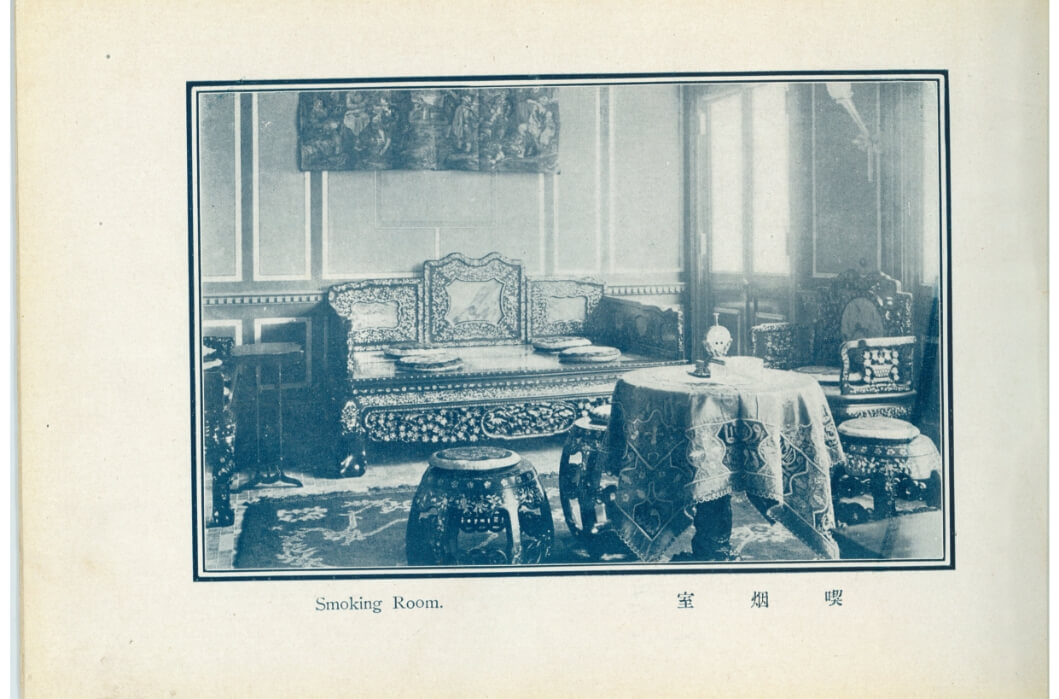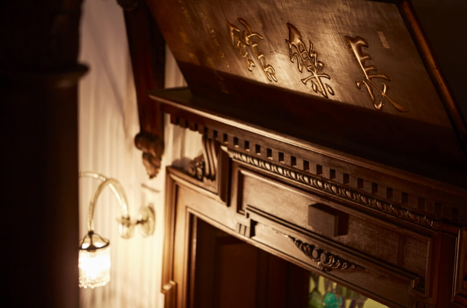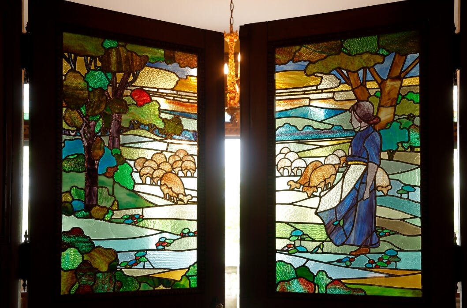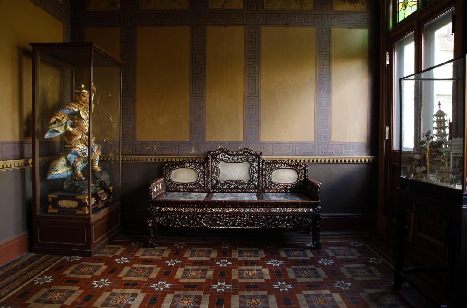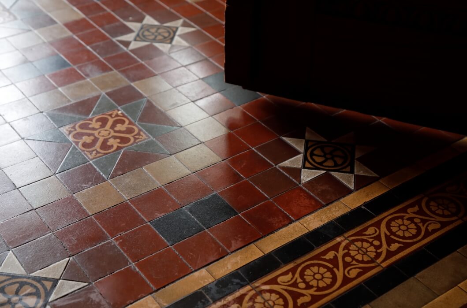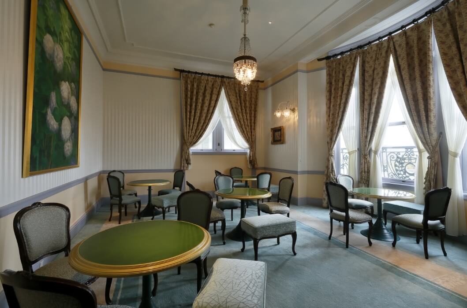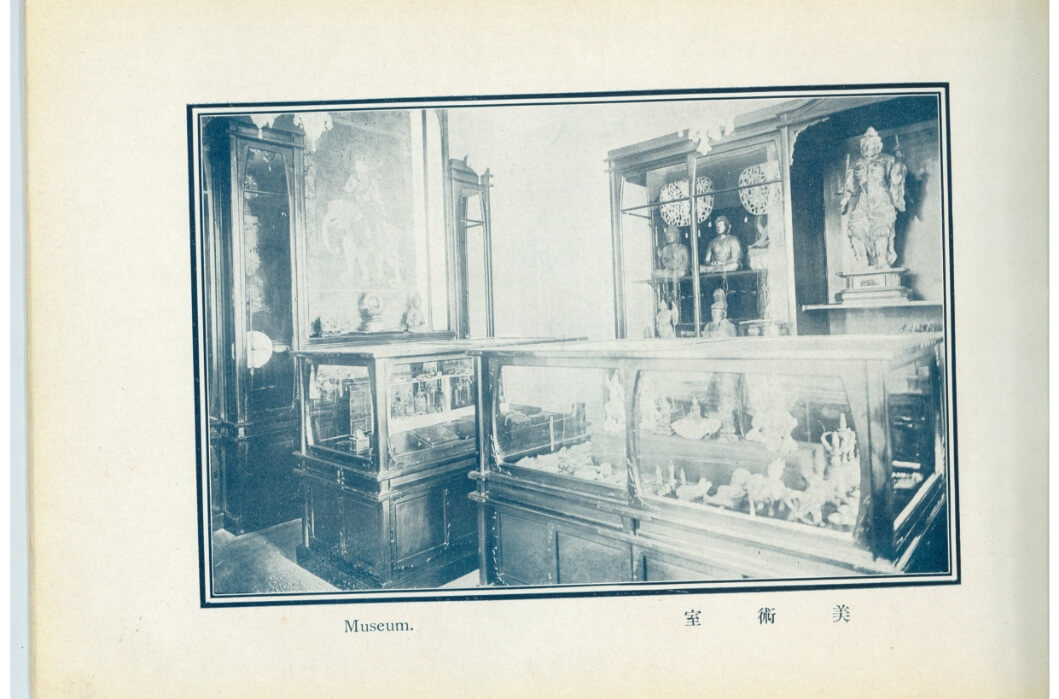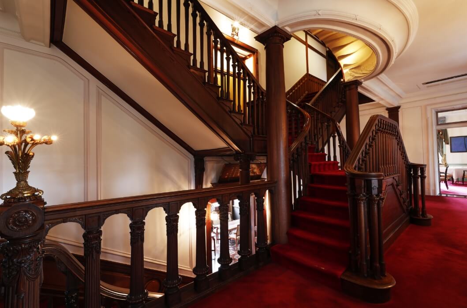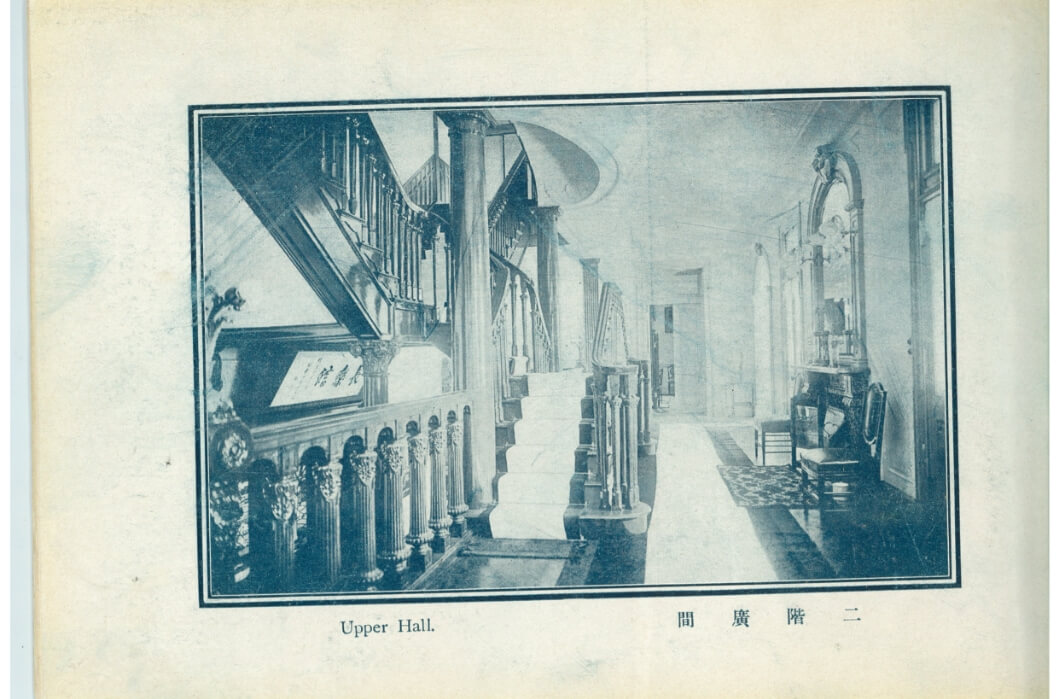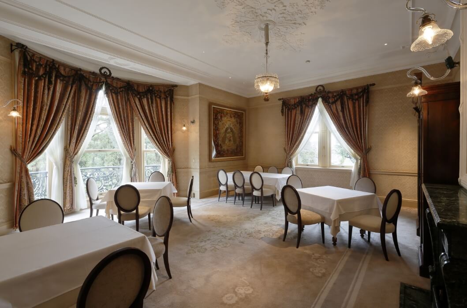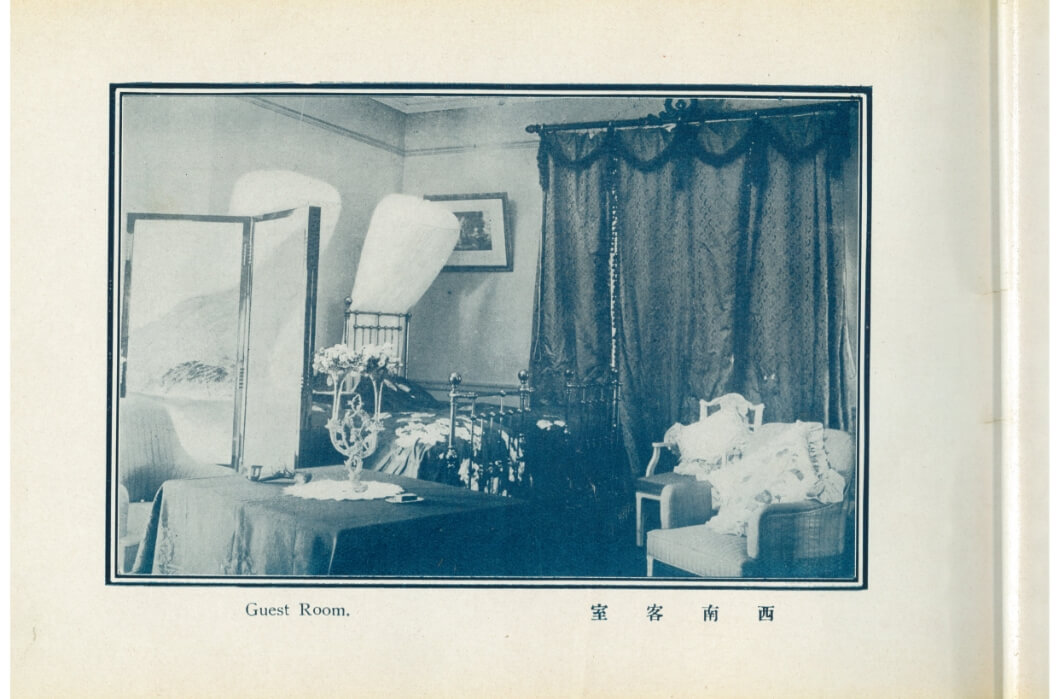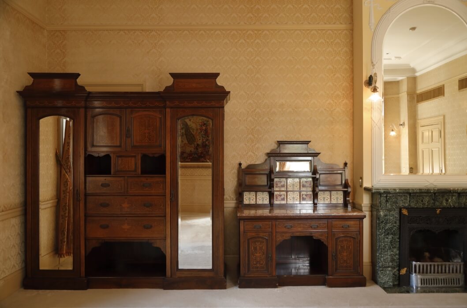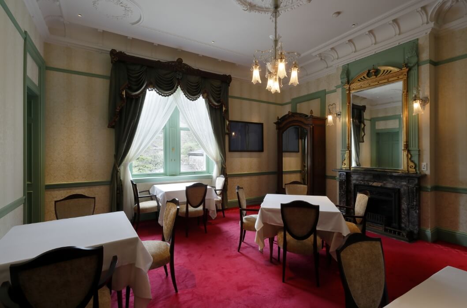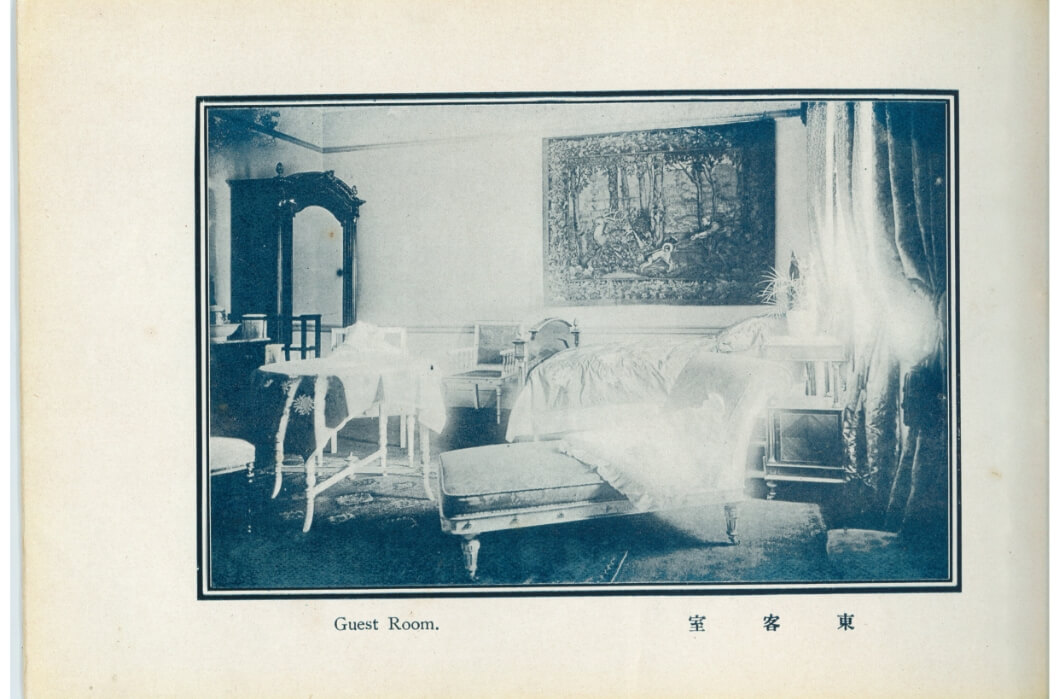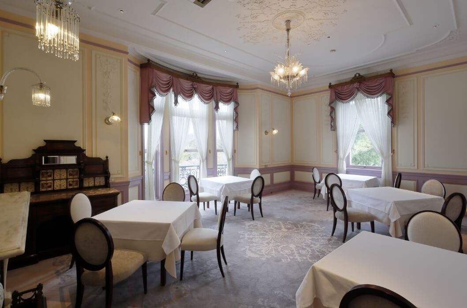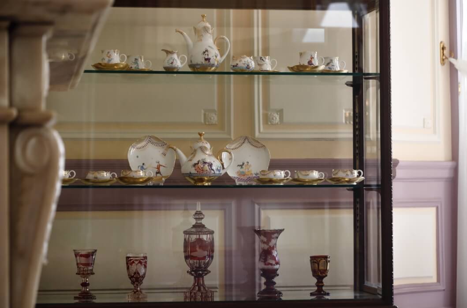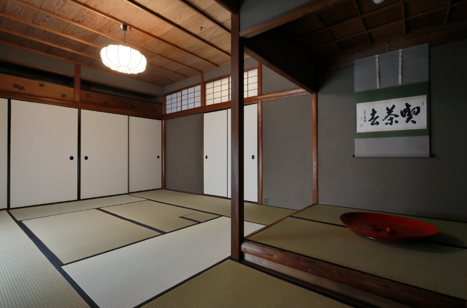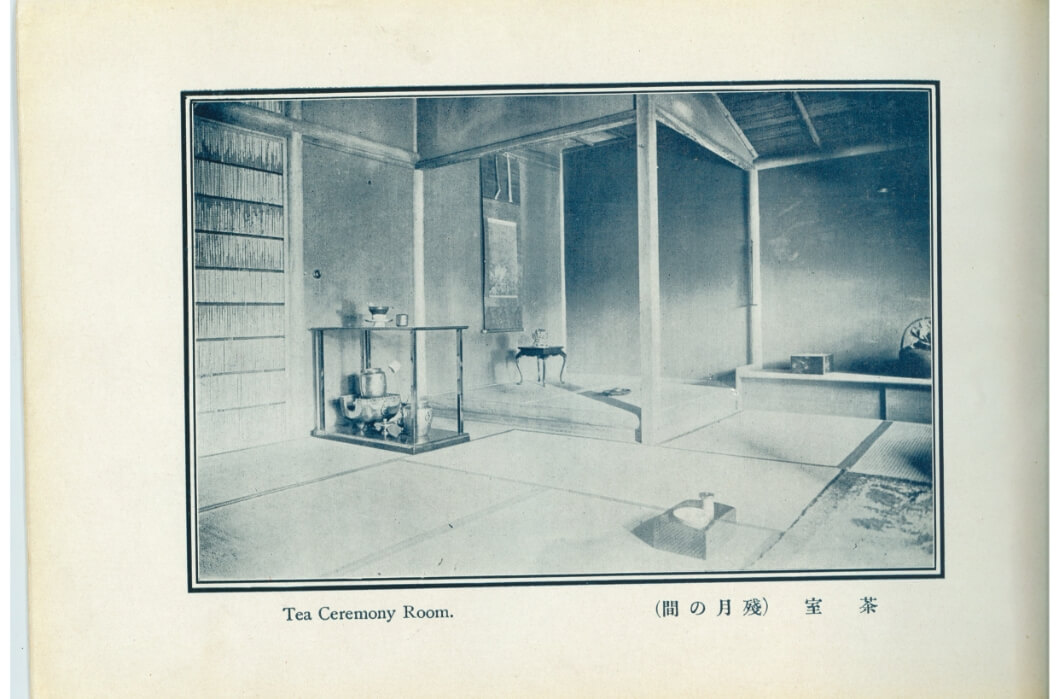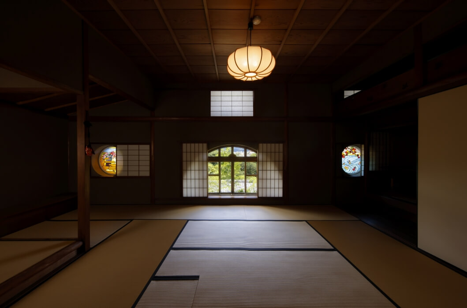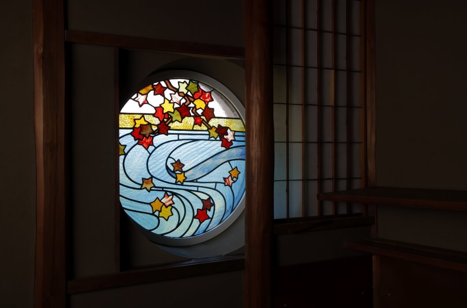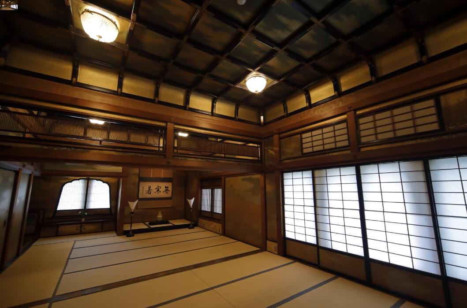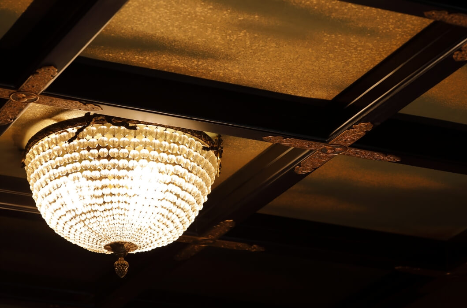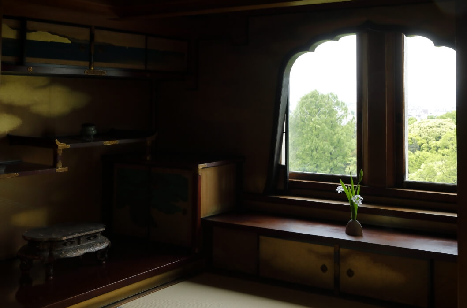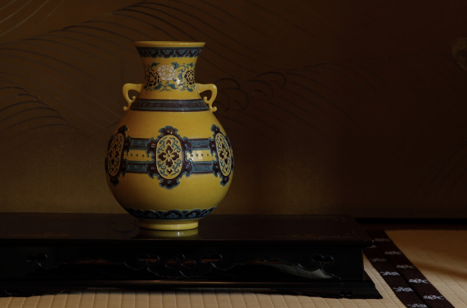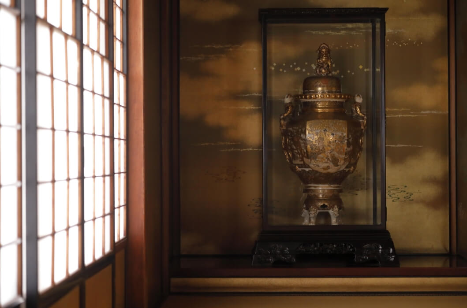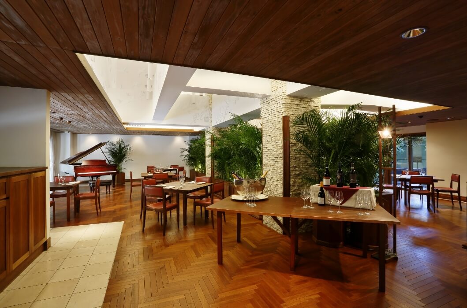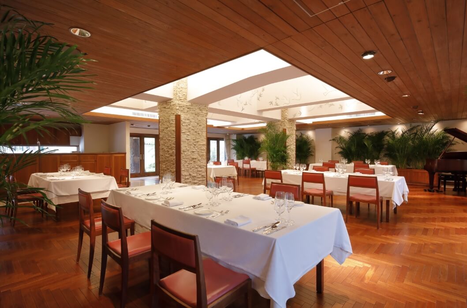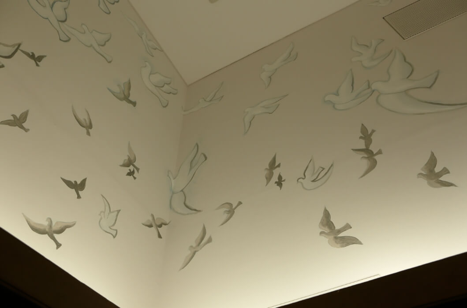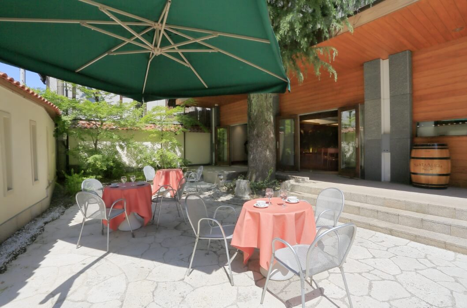floor guide
Reception Room(Geihin no ma)
The Rococo-style drawing room near the entrance is said to be the largest existing Western-style drawing room in Japan. It was once used as a hospitality room for ladies in Europe, in the tradition of the drawing rooms where ladies used to chat after dinner. Today, the room is used exclusively for afternoon tea, and still exudes the same elegant atmosphere.
- ■Baccarat chandelier
- ■Antique Furniture
- ■Plaster Sculpture
Boutique (former greenhouse room)
This light-filled room was used as a greenhouse when it was built, and was filled to overflowing with houseplants. The floor is covered with geometric-patterned tiles and the stone walls are decorated with reliefs of Islamic mosques. Today, the shop is a sweet boutique, selling sweets with tobacco motifs.
- ■Geometric tiles
- ■Iris stained glass
Billiards room
At the time of construction, this room was used for ball games, or billiards, and a billiard table was placed on the floor. This room, built half-underground, is now the sofa seating area of the café. The stained glass windows of the heavy double doors still show beautiful colors.
- ■stained glass
Le chene
This room was used as the most important dining room in a western pavilion, in the neo-classical style of the English Victorian era. In contrast to the stately hall, the room is brightly lit, with beautiful plant pattern reliefs on the ceiling and walls, gorgeous chandeliers, and other elegant furnishings as they were when it was built. Today, the room is used as a French restaurant, Le Chêne, and as a banquet room, marking the dream time of each person who gathers here.
- ■Baccarat chandelier
- ■Plaster Sculpture
Bar
This room was once used as Kichbe Murai's study, and retains its elaborately designed, heavy built-in bookcases. It is now used as the hotel's reception desk and as a private bar for hotel guests. It is connected to the elevator hall of the new wing.
- ■Built-in bookcase
- ■Darling Peacock" by Hideki Kimura
Entrance
Lush Himalayan cedars welcome you at the entrance facing east. The entrance porch, with its Renaissance-style Ionic gateposts, is decorated with the Murai family crest, "3 leaves of oak tree"
- ■Yellow brick
- ■deodar
- ■family crest made of 3 leaves of oak tree
Lobby
Chorakukan was a prestigious guesthouse in Kyoto during the Meiji period (1868-1912). The lobby is the face of the building. The lobby is an elegant structure reminiscent of the splendor of that era. A dignified space that has grown in depth with the passage of time welcomes you.
- ■Bösendorfer
- ■Chairs provided (Tangible Cultural Property designated by the City of Kyoto)
Smoking Room
The exotic room located in the center of the Tobacco King's House is the smoking room of the period. It has a balcony, Islamic-style geometric tiles on the floor, and a stained glass window depicting a shepherd girl on the double sliding door, Chinese ink paintings of bamboo and orchids can be seen on the walls. The room is now used as a café and displays a miniature mother-of-pearl inlay chair and ivory work used for smoking in those days.
- ■Flat plaque of "Chorakukan
- ■stained glass
- ■Raden chair (Tangible Cultural Property designated by the City of Kyoto)
- ■Geometric tiles
Art room
One of the rooms was used as an art room when it was built. The chic space displayed numerous collections from the West and East. The large painting of hydrangeas was created by the Kyoto artist Hakurei Nakamura. Currently, the room is used as a café, offering a relaxing atmosphere.
2nd floor
This elegant space features a staircase with a stately landing as well as gorgeous lighting. Enjoy the contrast between the beige walls and the deep red carpet.
Phoenix Room(Houou no ma)
Natural light pours in from two large windows on the west and south sides of the room, creating a bright atmosphere. A short approach is provided inside the door. It was used as a guest room for distinguished guests from Japan and abroad. Currently, it is used as a café and as a venue for exhibitions and buffet parties, exuding a quiet elegance.
- ■Furniture by Maple Company (Tangible Cultural Property designated by Kyoto City)
Reception room (Setsugu no ma)
This room has been loved by guests for its hospitality. The elegantly decorated Rococo-style flower stand, dressing table with a full-length mirror, and other furnishings designated as tangible cultural properties by Kyoto City still grace the room.
- ■Maple Company's figure view (Tangible Cultural Property designated by the City of Kyoto)
Ladies' parlor (Kifujin no ma)
The mantelpiece and mirrors on the walls give this room a prestigious and classic atmosphere. This is the room where Kichihei Murai's wife, Unoko, spent her time while enjoying the beautiful view of Maruyama Park. Today, the room is used as a café and is a calm and relaxing room suitable for tea time, small dinners, and training sessions.
- ■Meissen & Baccarat Collection
Chourakuan
This is a Japanese-style room with a drastically different atmosphere created above the Western-style rooms on the first and second floors. This tea room is said to be a copy of "Zangetsutei," a shoin-style tea ceremony room in the Omotesenke school of tea ceremony. It is currently closed to the public.
- ■Japanese pattern stained glass
Onari no ma
The "Shoin-zukuri" Japanese-style room is one of the most prestigious in Japanese architecture, with a folding top ceiling, tokonoma (alcove), attached shoin (drawing room), and decorative windows. The Baccarat chandelier and sliding door paintings depicting plovers on waves are a fusion of Eastern and Western cultures. Normally closed to the public.
- ■Folded-ceiling & chandelier
- ■traditional style of Japanese residential architecture
- ■type of pottery from the Koganei era
- ■Kyoto Satsuma
Terrace CORAL
The banquet room is a step forward in history, looking ahead to a new century. Leading from the room to the terrace, it is filled with the light of hope. Natural materials such as solid wood and coral stone will deepen their flavor with each new year.
- ■LOVE DOVES" by Hideki Kimura
- ■front yard





























